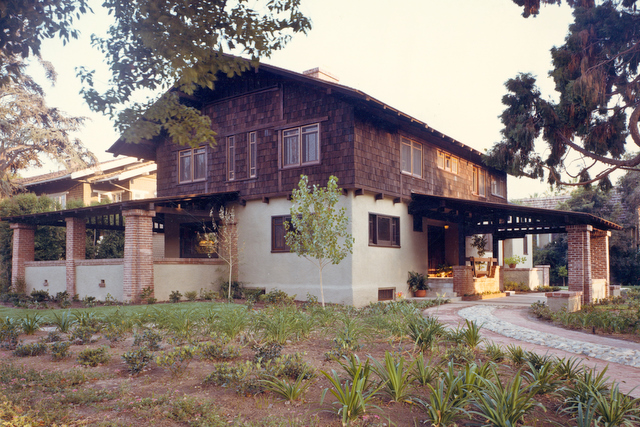1910 Mead house by Louis B. Easton is an Arts & Crafts gem. When we restored the house in 1979 it had been long neglected, but was still intact. We added to entry a port-cochere and drive, modeling existing covered porch. We lightly reworked kitchen and breakfast room, restored redwood inside and out, added lanterns and scones, and repainted in earthy Arts and Crafts colors.

