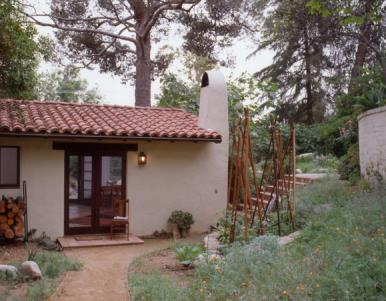La Casita is a new guest cottage and pool cabana designed to match the main house, a lovely 1920s Spanish Colonial Revival. It replaced a backyard garage, and overlooks a new swimming pool. Interior is one large room with a separate bath. Plan includes a kitchenette, fireplace, dining area and a wall bed for overnight guests. Garage was replaced with a new one built closer to the street, and attached to house.

