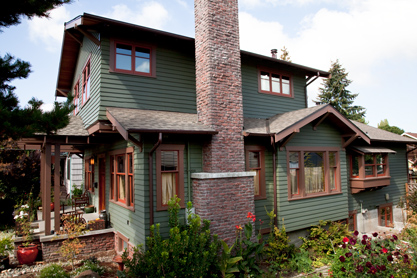We added a new partial second floor to this 1924 bungalow in Phinney Ridge neighborhood of Seattle. New space is a master suite below vaulted ceilings. In a previous remodel, the wall between living and dining rooms had been removed. We restored shape of these rooms, yet left them open to one another. Covered entry porch and terrace are also new.

